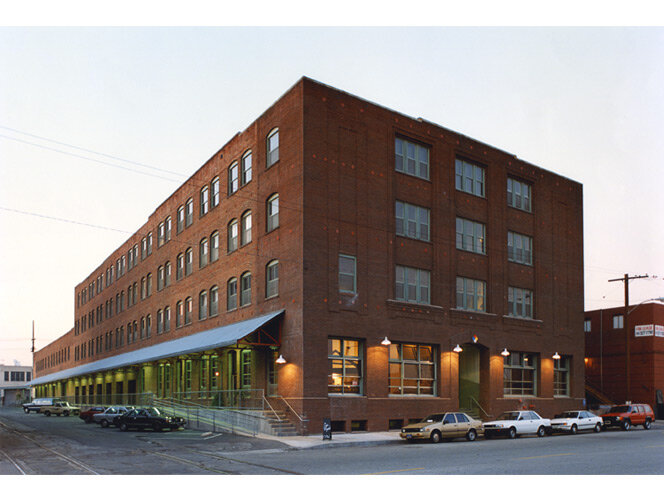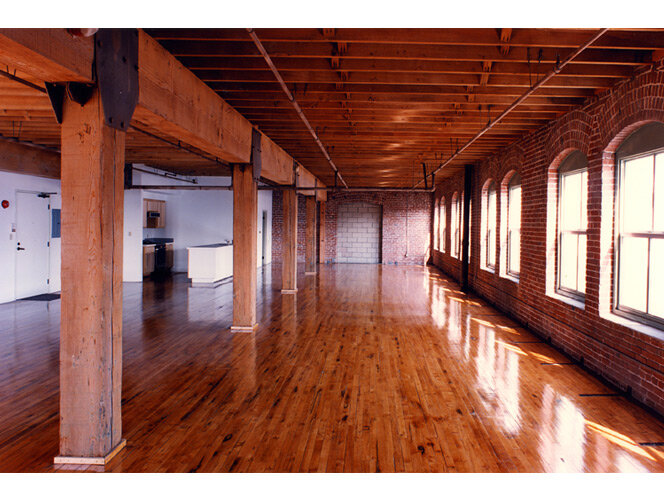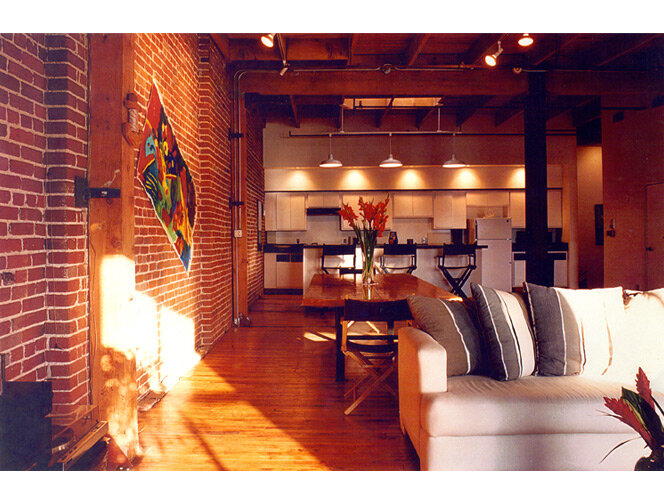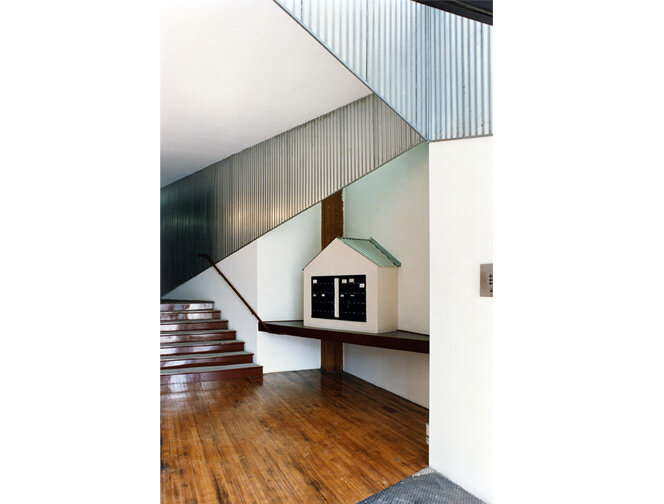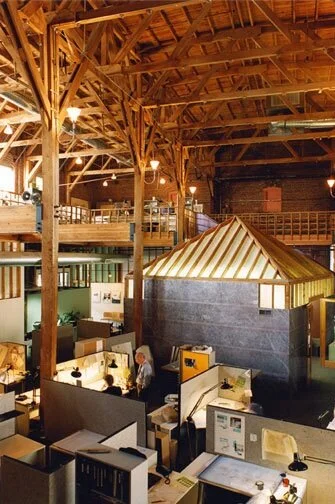SOUTHERN VIEW
Los Angeles, CA
The project is an adaptive reuse of two historic industrial warehouse buildings in Los Angeles. The two attached existing buildings, comprising 100,000 square feet, were designed by Parkinson and Bergstrom and constructed in 1909 just east of downtown Los Angeles.
The project converts the buildings into a mixed-use complex consisting of approximately 32,000 square feet of commercial lease space on the ground floor and 21 one and two-story artists' live/work studio spaces on the upper three floors.
